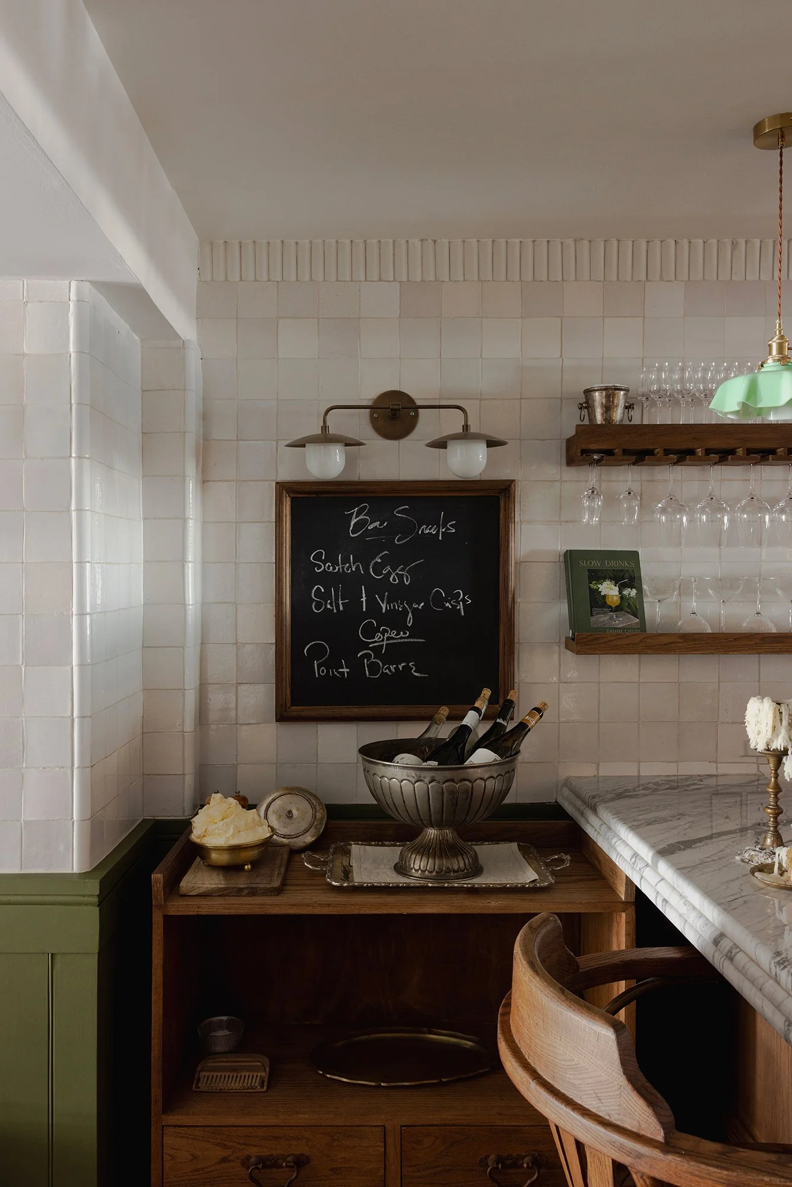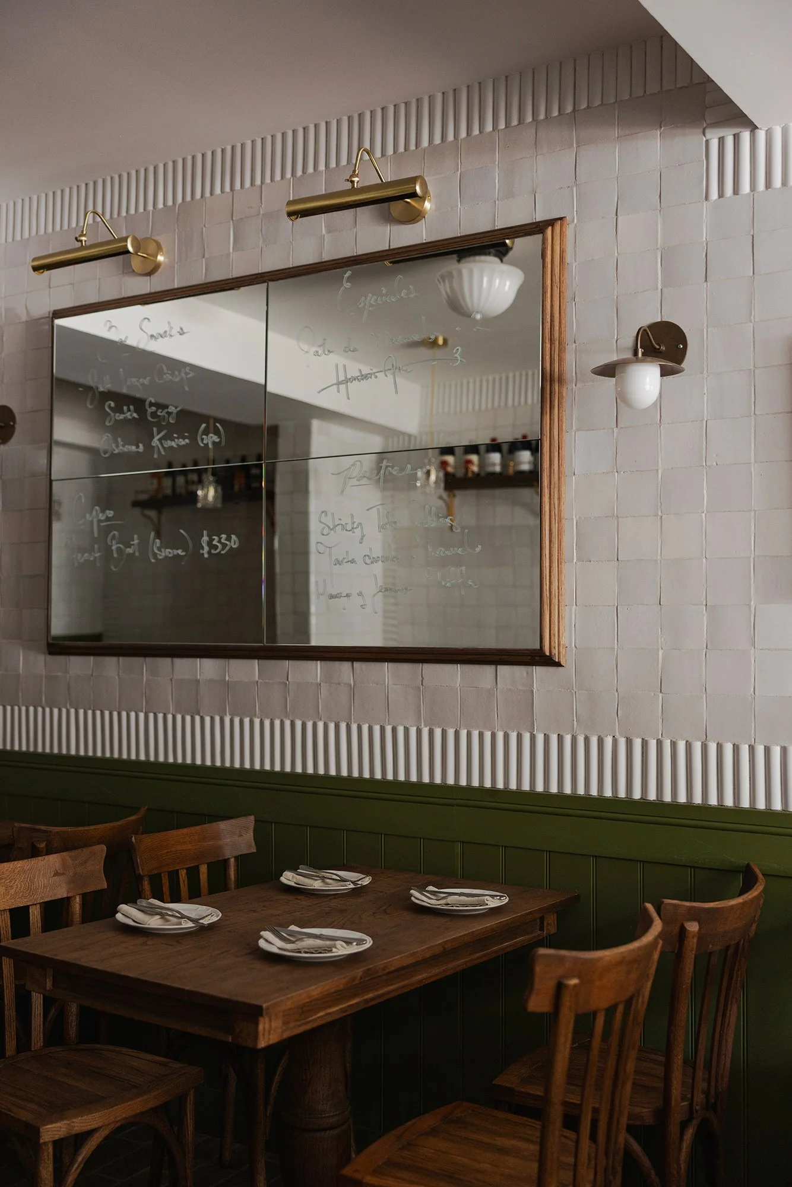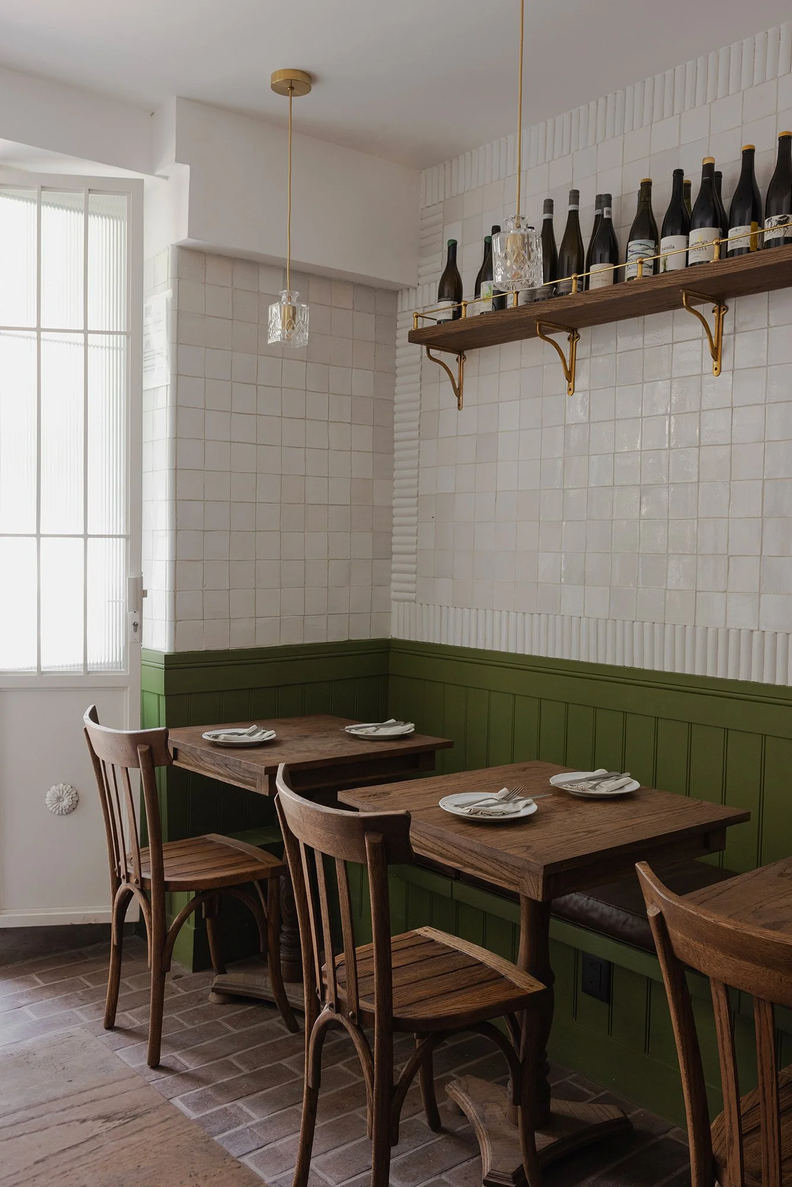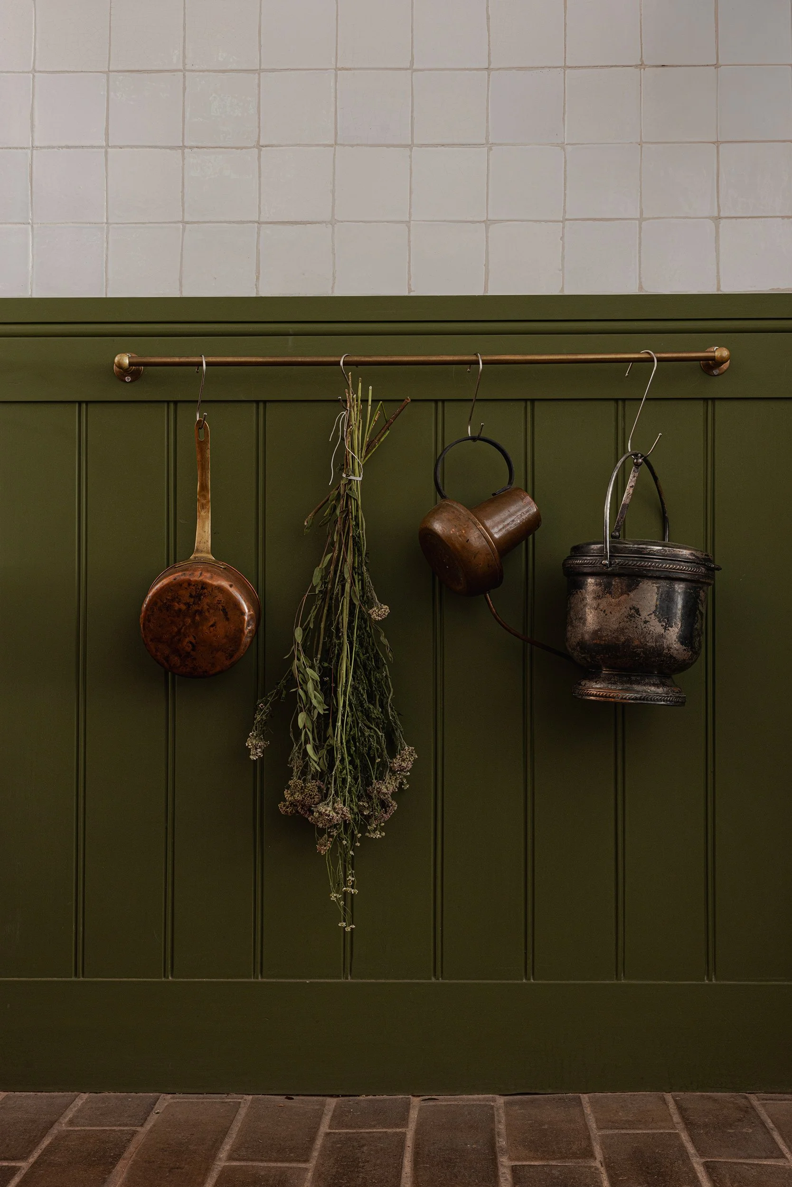Project reveal: The Lamb restaurant — Roma Norte, Mexico City
When the founders of The Lamb approached us, one early reference stood out:
“Stissing House, but Mexico City.”
It was less of a directive and more of a mood — grounded, generous, and quietly self-assured. As conversations unfolded, the vision grew more personal. The chefs — one English, one Mexican — wanted to channel the warmth, familiarity, and sense of personality found in their existing restaurants, while elevating the overall experience. The goal was to create something intimate and distinctive, but not themed.
Located in a compact footprint in Roma Norte, The Lamb is a restaurant design project that brings an English sensibility to a Mexico City context — not through symbols or nostalgia, but through tone, texture, and rhythm—and great, distinctive food. It’s a study in simplicity and soul.
Concept & cultural dialogue
At its core, the design of the restaurant is a dialogue between cultures: a celebration of English tavern spirit reinterpreted through Mexican craft and materials. We weren’t trying to replicate anything. Instead, we focused on capturing the essence of familiarity — a room that feels like it’s always been there, but never feels tired.
That meant pairing vintage cues with clean, architectural restraint. Thinking about patina and light. Considering what makes a restaurant feel like a second home — especially when it’s small, humble, and unafraid of imperfection.
Inside our restaurant design
The site offered both opportunity and constraint. It was narrow, modest in scale, and received moderate natural light — but that gave us permission to design inwardly. The result is a moody, comforting interior shaped by light, proportion, and a confident use of material.
Key features include:
Rectangular brown clay floor tiles, laid in a tight pattern, grounding the space with depth and warmth.
White terracotta wall tiles, subtly irregular and set in alternating smooth and ribbed profiles to reflect light and add a sense of playfullness.
Olive green wainscoting, offering contrast, rhythm, and a quiet nod to English countryside pubs.
Oak furniture and millwork with a visible grain and textural honesty — simple, hard-working, and never precious.
Thoughtfully curated lighting, from pressed-glass pendants and milk-glass flush mounts to vintage-inspired sconces — each chosen to layer warmth and personality into the narrow space.
The marble-topped bar, with its polished brass accents and soft green ruffled pendants, anchors the room without overpowering it.
A large mirror doubles as a hand-written menu and softens the narrow room, flanked by brass gallery lights and milk-glass sconces that bring structure and glow
From concept to reality
Our restaurant design process is always driven by narrative, and renders help us test that story in space. They are also a wonderful tool to facilitate dialogue and feedback with the client. These renderings show how we imagined the space in its earliest form — and how closely the final execution stayed true to that original intent.

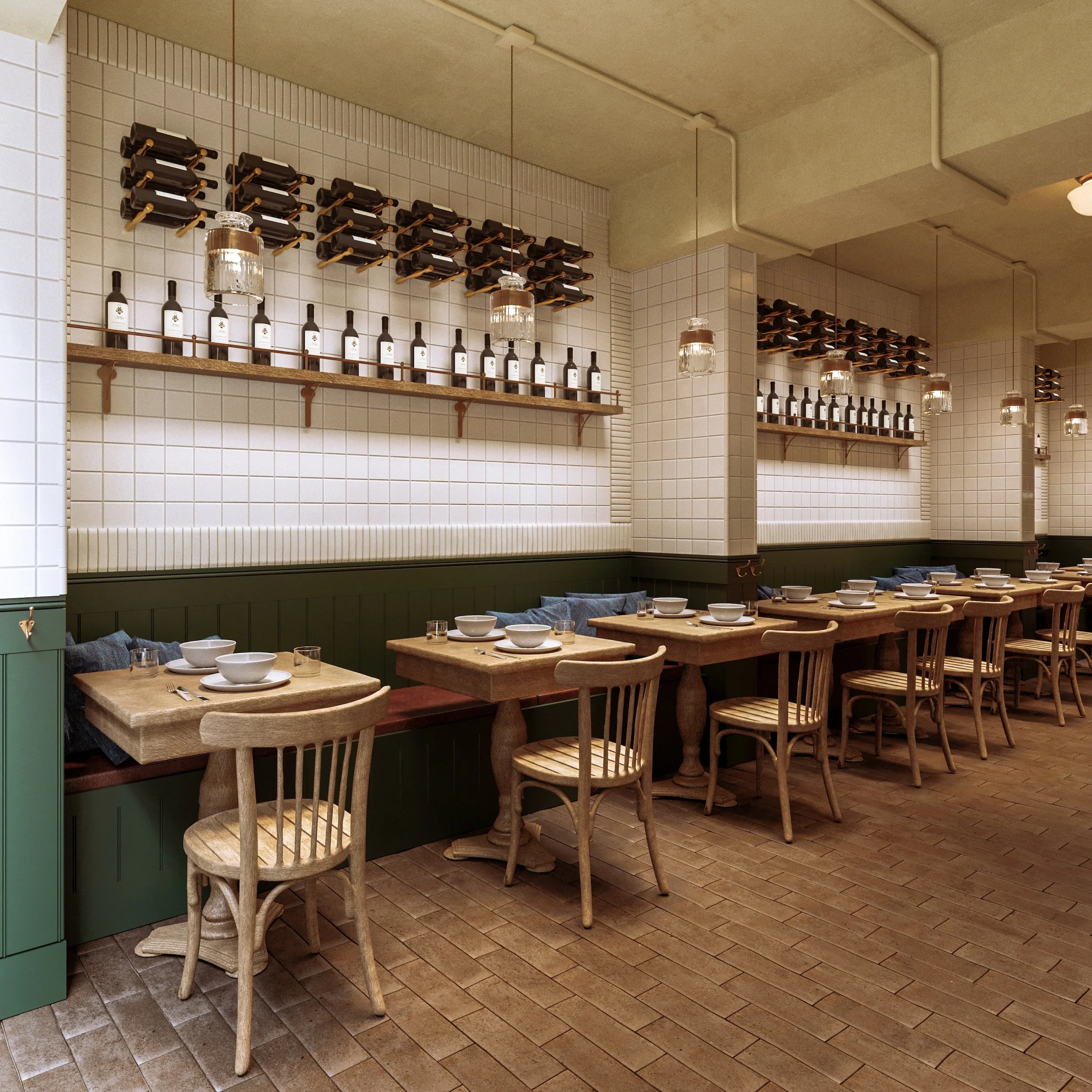
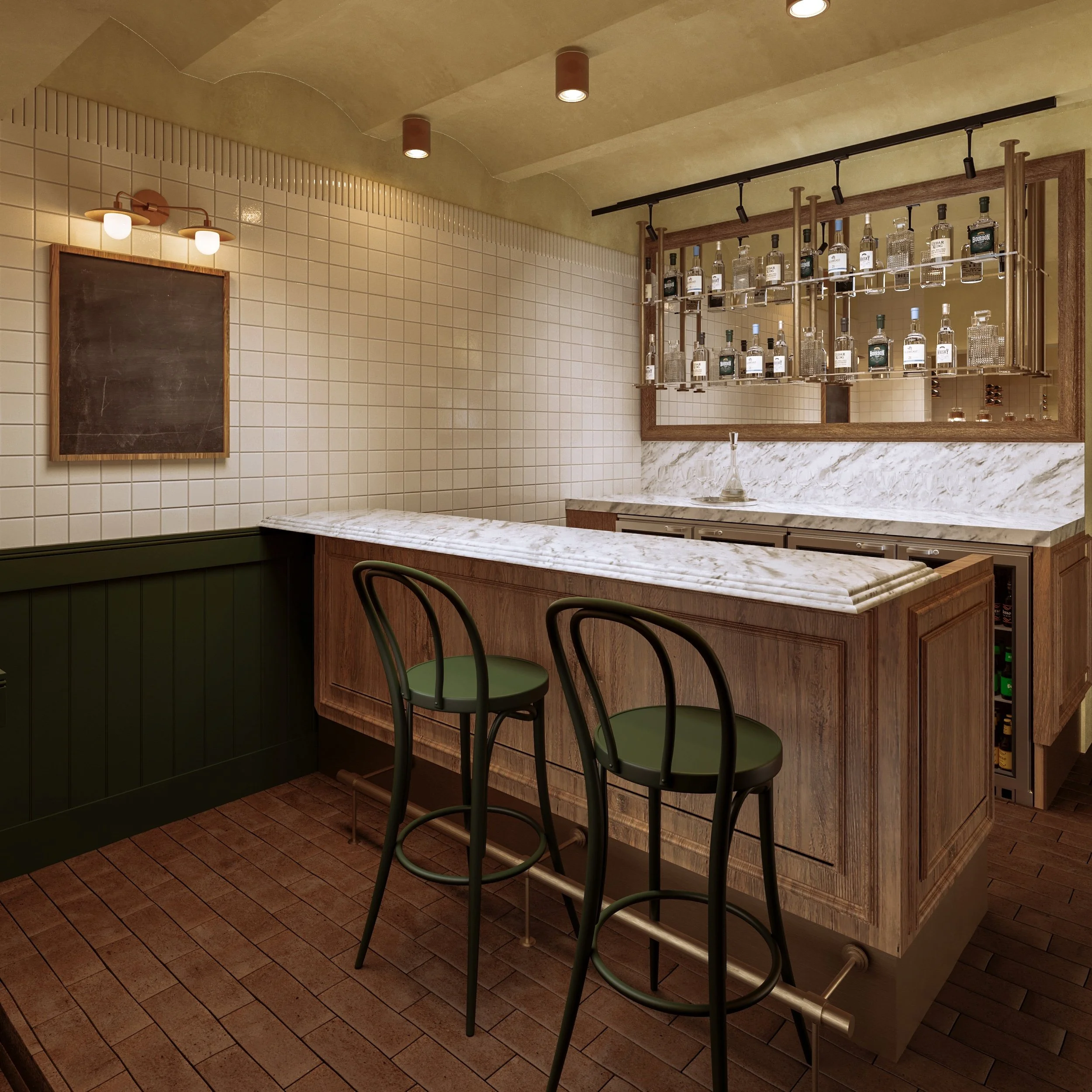
Visual tour
Space planning
[INSERT FLOOR PLAN]
Project details
Completed: March, 2025
Client: Hospitality company Grupo Marmota (other projects by this company include Marmota and Café Trucha)
Interior design & custom furniture design: Mason Gray
Architecture & MEP: Hector Alfonso
Construction: Núcleo
Project photography: Alejandro Ramírez Orozco
Explore more hospitality projects:
View Our Work →
Have a project in mind?
Contact Mason Gray →

